|
Circa 1823 |
|
|



















|
The Battersea
Foundation
Presents
3rd. Annual Historic Petersburg Holiday Homes Tour
|
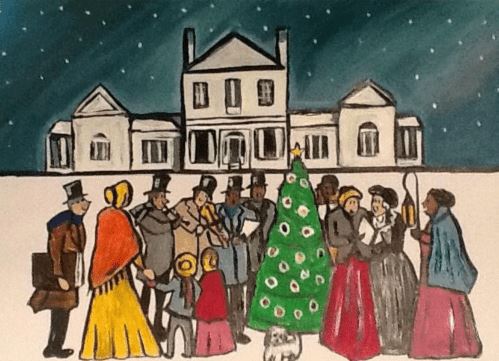
Sunday, December 9th, 2018
12 noon to 5pm
The past two
years' Petersburg holiday homes tours to
benefit Battersea Foundation were such an
enormous success we're doing it again this
year.
Join us for a
glorious walking tour featuring some of
Petersburg's finest and most unique homes
located in and around the Poplar Lawn
Historic District. Drive a f short
miles down the road and visit historic
Battersea Villa, the beneficiary of this
eagerly anticipated event. Delight in
the live music and costumed reenactors who
will add ambiance and authenticity to the
holiday atmosphere.
|
22 North Sycamore
Street
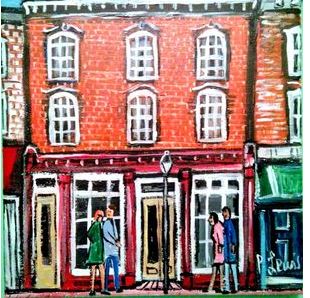
Circa 1854
Aimee and Alain Joyaux
This building is one of the
most spectacular renovations of a downtown
structure. Once a warehouse and it’s now a
home—complete with an art studio, woodshop,
print making studio, court yard with a pizza
oven, and a first-floor commercial space.
The transformation was nearly entirely
executed by the Joyauxes, who skillfully
acquired and personally installed often
repurposed components. The interior is
filled with a wonderful mix of antiques and
contemporary pieces, accented with art and
handcrafted furnishings, many created by the
owners. To call this a stunning property
would be an understatement. |
109 Central Park
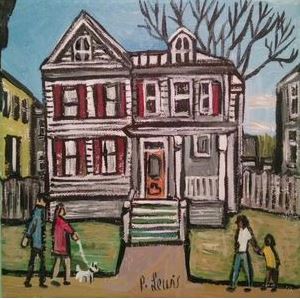
Circa 1900
Bruce and Laurie Noe
This beautifully renovated
Queen Anne with its asymmetrical front
façade, decorative dentils, classical
columns, and large front door is a perfect
blend of period exterior architecture and
interior modern comforts. Facing beautiful
Poplar Lawn Park, the home is filled with
the interesting and eclectic mix of home
furnishings.
|
129 Marshall Street
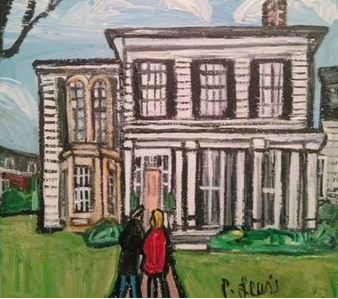
Circa 1840, Addition 1860
Michael Maszaros & Andrew
Cushen
This Greek Revival is filled
with unique home furnishings that
beautifully blend with the owners’ skill in
the art of interior decorating. Favorite
pieces include a 1660’s pub table crafted in
Colonial Williamsburg, and a square grand
piano salvaged from Mentone Springs Hotel in
east Alabama, which burned in 2014.
|
205 South Sycamore
Street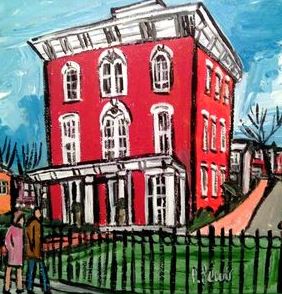
Circa 1857
Claudia Bezaka
Marvel at the massive
interior and exterior of this magnificent
Italianate mansion. Once home of actor
Joseph Cotten’s family, and the Fort Lee
Officer’s Club during WWII, the Ragland
Mansion is now a popular Bed and Breakfast.
Exquisite interior architectural elements
include crown molding, a ballroom, twin
parlors, a sun room, marble fireplaces,
ornate parquet floors, and pocket doors. The
interior focal point of the residence is the
four-story center hall staircase with over
two-hundred hand-carved mahogany
fleur-de-lis balusters.
|
214 South Adams
Street
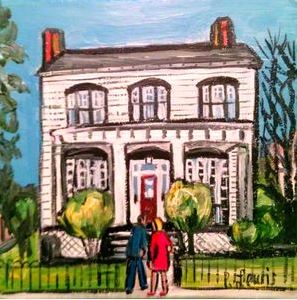
Circa 1809
Eddie & Bridgette Woodmancy
The outside view from this
stately antebellum Federal style home is
magnificent, especially the towering
eleven-foot windows with original panes. The
antiques filled interior has five-inch pine
flooring, beautiful chandeliers, and ceiling
medallions—a very inviting atmosphere for
the home’s resident friendly ghosts. The
exterior ornate capital and dental molding,
and grand curved roof front porch beckon
humans and spirits through its doors.
|
215 South Sycamore
Street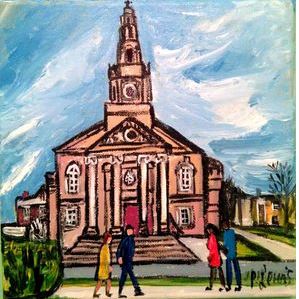
Circa 1921
Trinity United Methodist
Church
This Georgian Revival house
of worship was constructed of Indiana
limestone and inspired by Saint Martin in
the Field Chapel near London, England. Tour
goers will experience an auditory treat
through continuous organ recitals in the
sanctuary, which boasts near perfect
acoustics. The narthex contains the original
bell that hung in the old Union Street
Methodist Church.
|
228 South Sycamore
Street
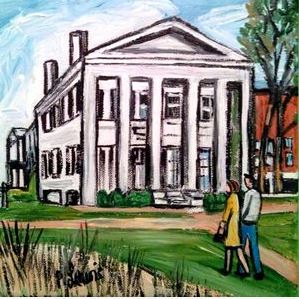
Circa 1845
The Cameron Foundation
The Greek Revival
Weddell-McCabe-Chisolm House is home to
Cameron, a private foundation that strives
to transform the Tri-Cities into a healthy,
vibrant, and economically vital region by
strategically leveraging resources for
community impact. The interior was largely
destroyed by fire early this century.
Following extensive renovations, including a
contemporary addition, the home became The
Cameron Foundation’s headquarters. Meeting
rooms are used by more than 70 non-profit
and civic groups at no cost to assist them
in fulfilling their missions.
|
250 South Sycamore
Street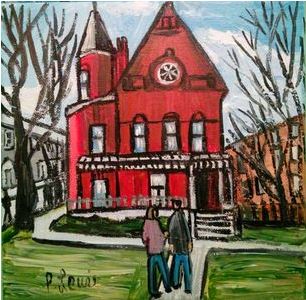
Circa 1890
Tommy & Kay Carwile
This majestic Queen Anne
Eastlake beauty was featured in Victorian
Homes Magazine. They called it “the place
everyone dreams of calling home for the
holidays.” Converted into apartments in
1936, it was lovingly restored by the
Carwiles who purchased the home in 1986.
Delight in nine beautifully decorated trees
in rooms filled with Petersburg
collectibles, and furniture once belonging
to General Mahone
|
314 South Sycamore
Street
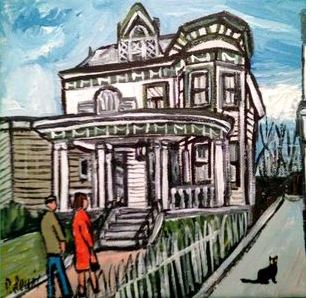
Circa 1860
Victoria Ginsberg
Nestled in a row of period
homes facing historic Poplar Lawn Park, this
American Queen Anne is always cozy with
seven functioning fireplaces. Many original
features including the slate roof, mantles,
stairway, and hardwood flooring compliment
its comfortable and present-day furnishings.
|
332 South Sycamore
Street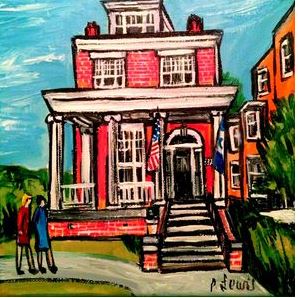
Circa 1912
The Ann Louise Hines D.A.R.
Chapter House
This 2 ½ story brick Georgian
Revival is the headquarters of the Col. John
Banister Chapter, NSDAR and was a bequest of
Mrs. Lottie Louise Williamson Hines, former
organizing regent of the chapter. Features
include two sets of original pocket doors,
and ornate mantels and mirrors. Many of the
home’s original furnishings, including
period Petersburg pieces, family
memorabilia, and Chapter Archives will be on
display. Upstairs, enjoy the invitingly
decorated apartment of tenant David Emory.
|
|
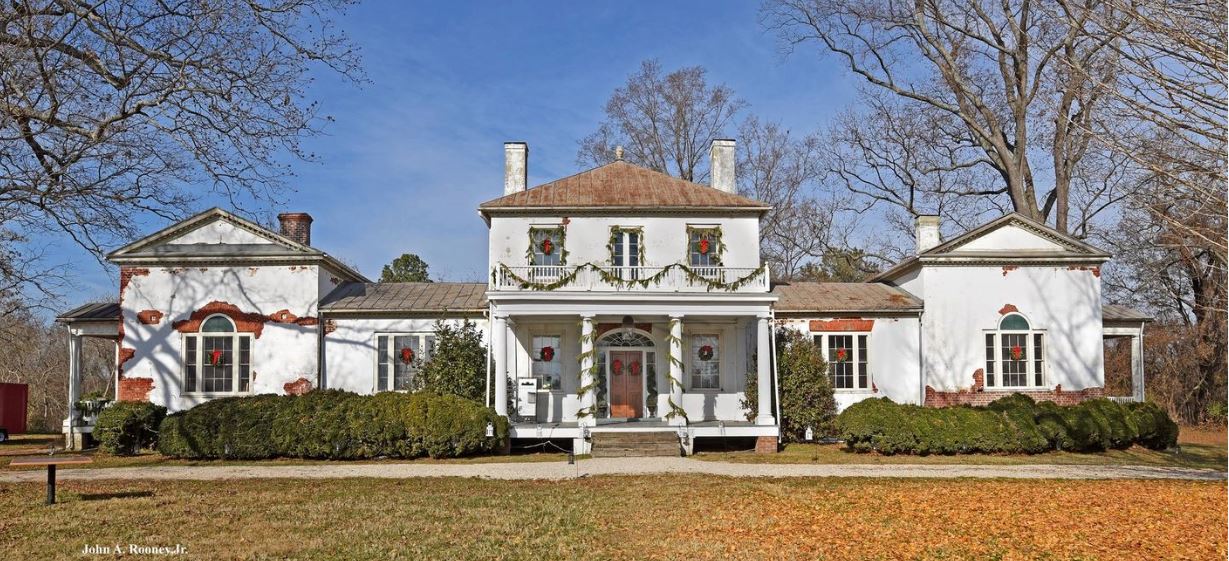
CIRCA 1768
1289 UPPER APPOMATTOX LANE
Battersea is a substantial stuccoed brick
house located north of Upper Appomattox
Street in the city of Petersburg, near the
south bank of the Appomattox River. Even
though the 37+ acre property is bordered by
a 19th-century neighborhood and a light
industrial area, it still retains its
historic rural character. The house was
built in 1768 by Colonel John Banister, the
first Mayor of Petersburg and a signer of
the Articles of Confederation. Battersea was
designed and built as a symmetrical
five-part Anglo-Palladian house featuring a
two-story central block, one-story wings
that act as hyphens, and one-and-a-half
story end pavilions. One-story columned
porticos mark the entrances on the front,
back, and sides of the house. The plan of
the interior reflects the five-part massing
of the exterior, presenting a symmetrical
single-pile plan with rooms extending to
either side of the central block. The
designer of the house is unknown.
Battersea is one of the earliest and finest surviving examples of a
five-part, Robert Morris-style Palladian
house form in the United States, and is the
earliest surviving, fully developed example
of this house type in Virginia. Battersea
represents a refined and original synthesis
of ideas from Andrea Palladio and Robert
Morris, copying neither but reinterpreting
ideas from both to meet 18th-century
American needs. The five-part house form was
a basic manifestation of Palladianism in
both Britain and America, which enjoyed
popularity in the United States during the
18th and early-19th centuries. Today,
Battersea is a rare and unusually
sophisticated survival of this form. Some of
the finest early nineteenth century
Classically-inspired architectural detailing
resulted–distinctive in its period
expression and craftsmanship–within the
framework of the Palladian form. The later
work shows a rare understanding of the
derivation of the Palladian form and a clear
intention to work within the parameters of
this style. Battersea is therefore eligible
for national significance under Criterion C
in the area of architecture. |
About The Homes
Petersburg, Virginia Progress Index
Click Here for the 2018 Historic Petersburg Holiday
Homes Tour Report
|
|